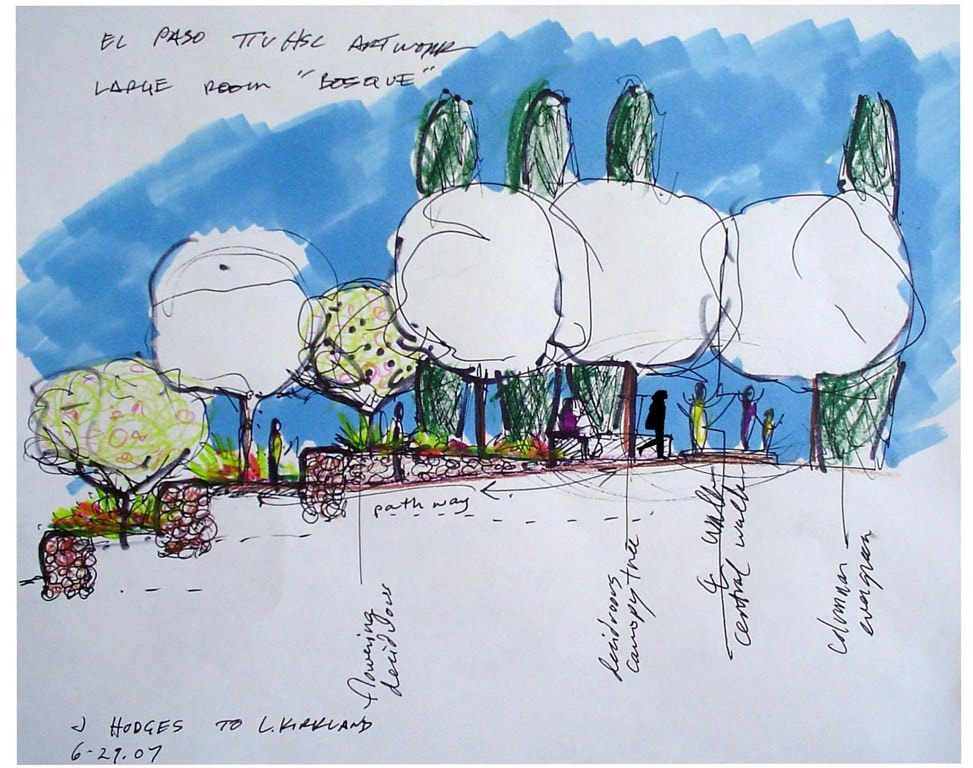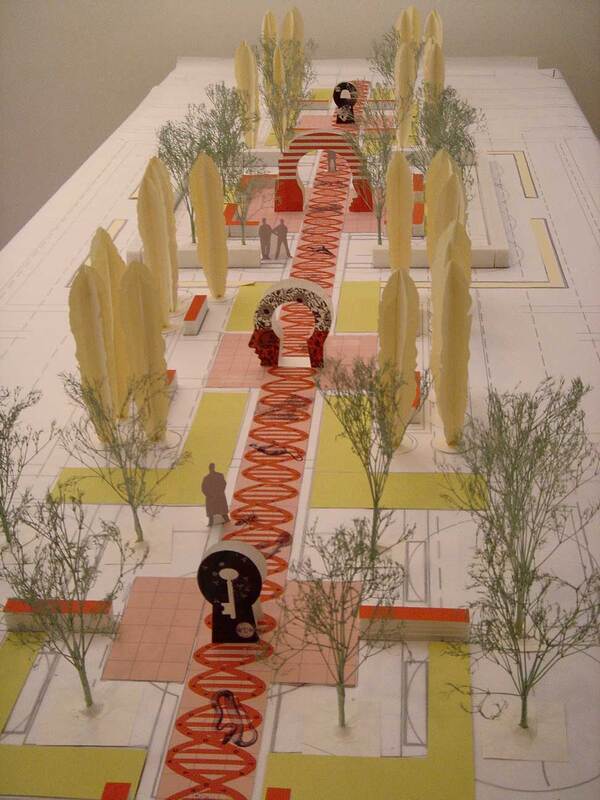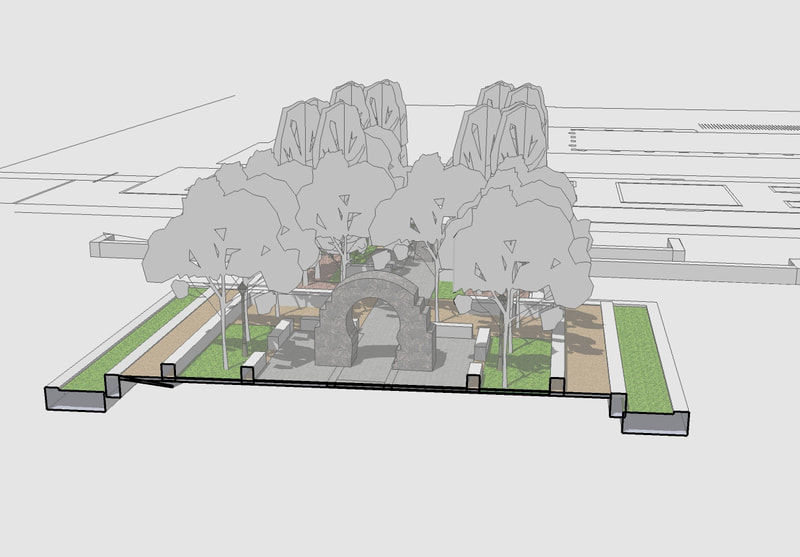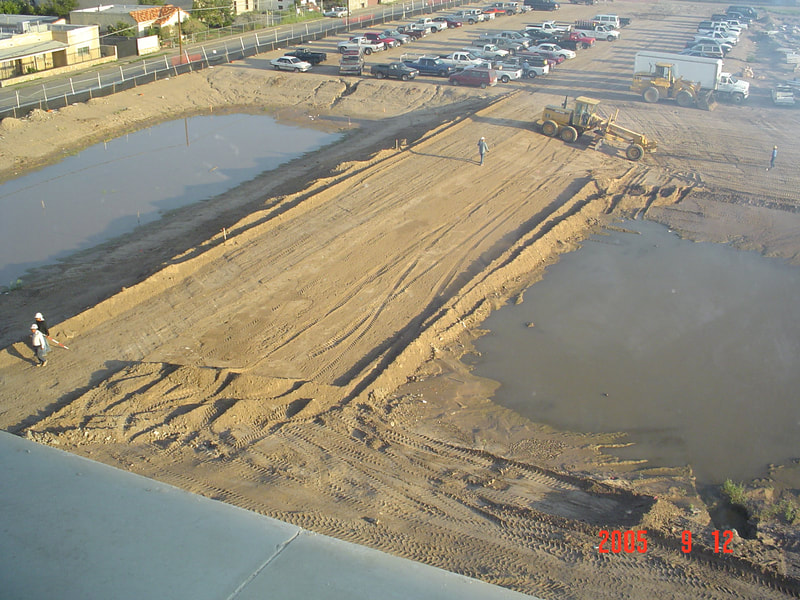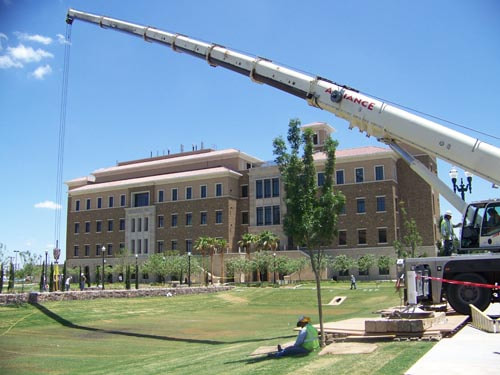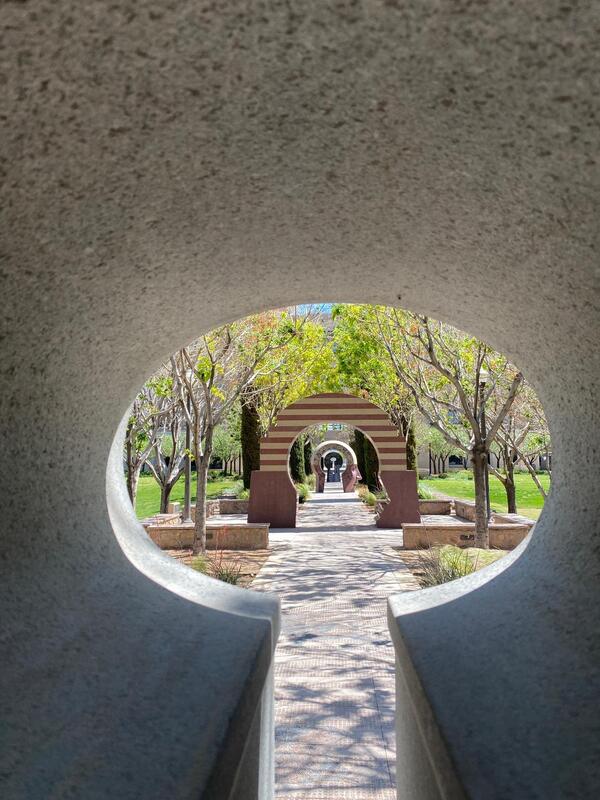The central campus open space design for Paul L. Foster School of Medicine incorporates public art into a series of outdoor garden rooms. On either side of the garden rooms/central walk are sunken garden/stormwater ponds. The ponds serve as multi-purpose open space and stormwater infiltration zones. Run-off from the entire 14-acre campus is captured in this landscape. Design collaboration with Artist Larry Kirkland resulted in the development of a presentation model, hardscape and tree massing concepts for the garden rooms. Kirkland developed sculptures for each garden room as well as engraved stone paving for the walkway. Hodges, the lead designer on the project worked closely with engineers, calculating impacts to storage capacity of the ponds while providing bearing capacity for the sculptures.

